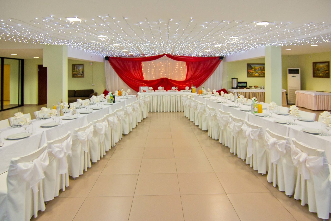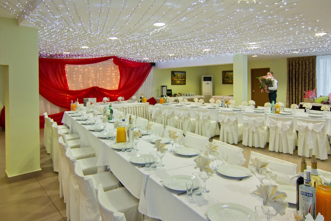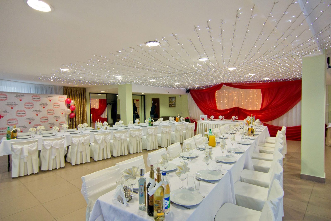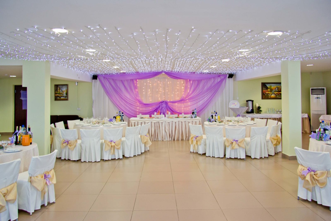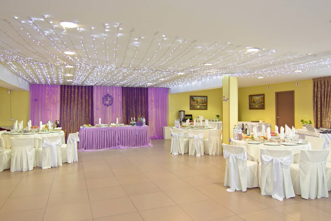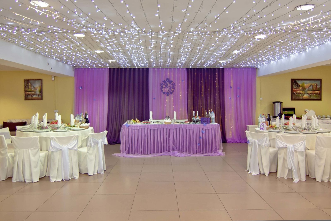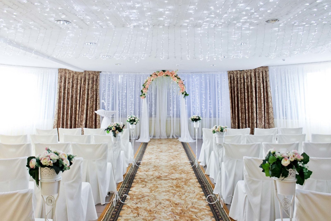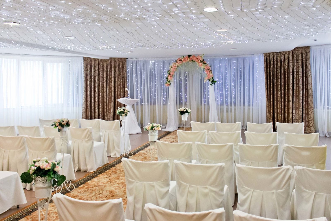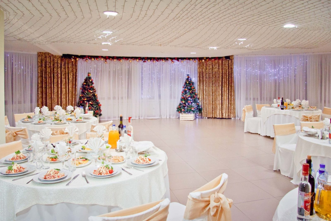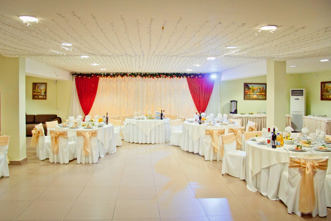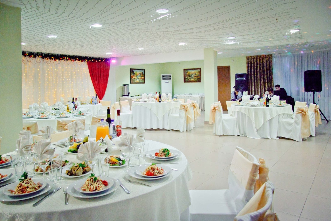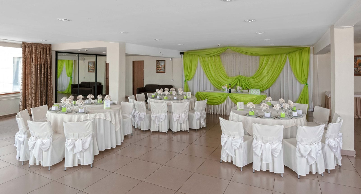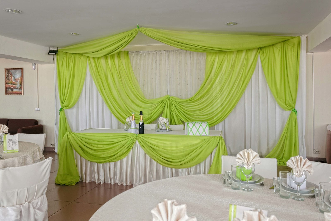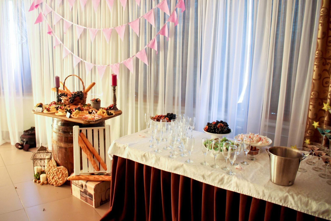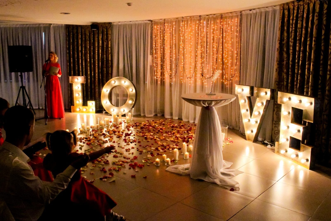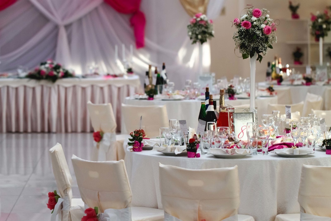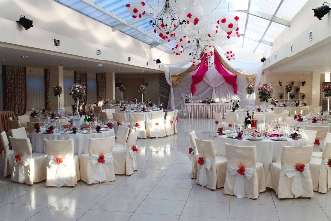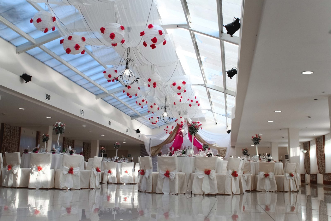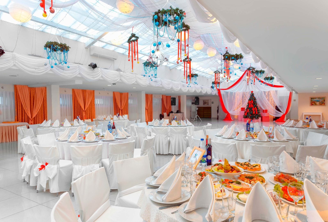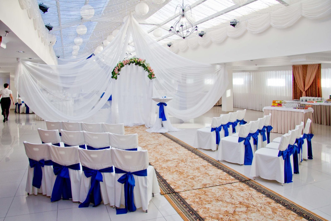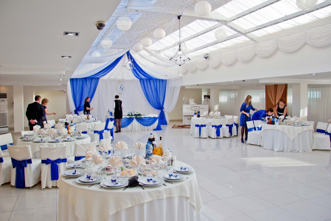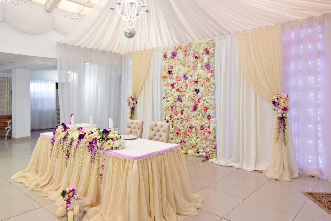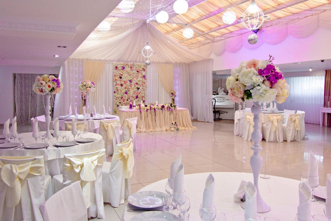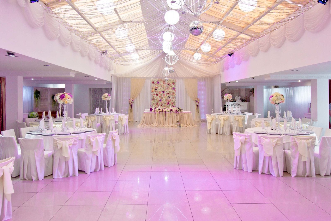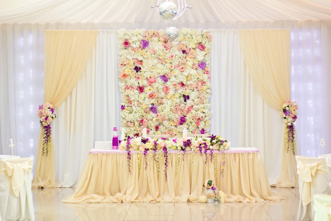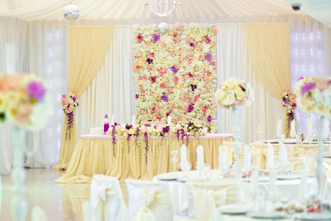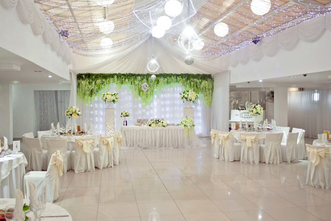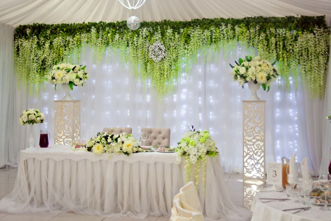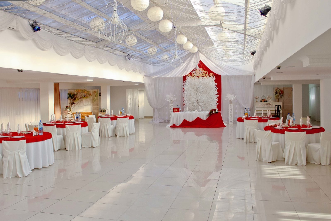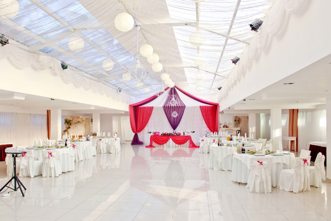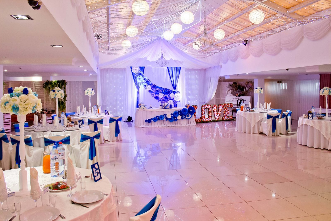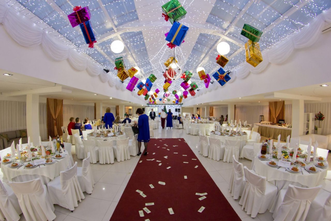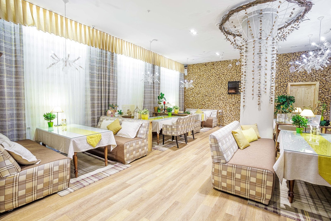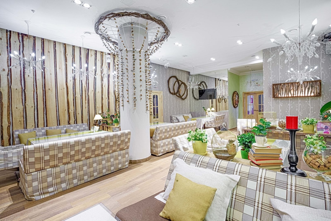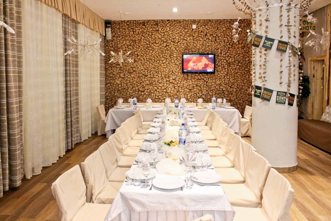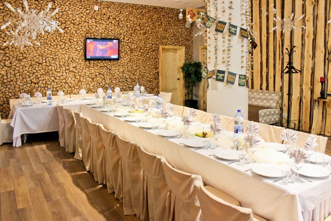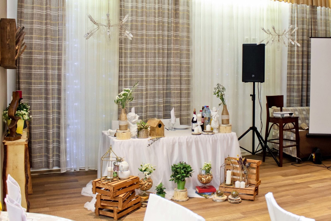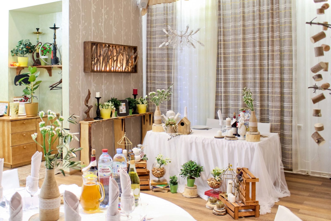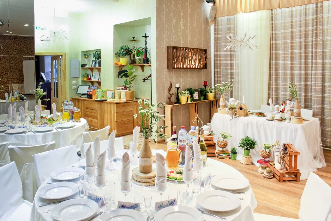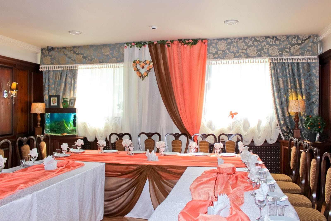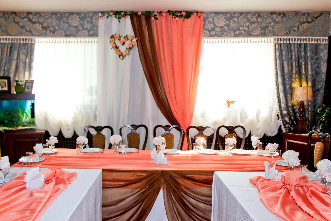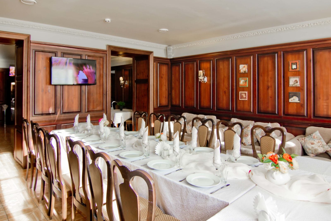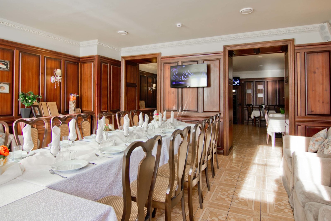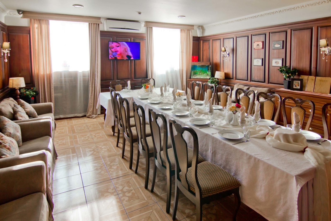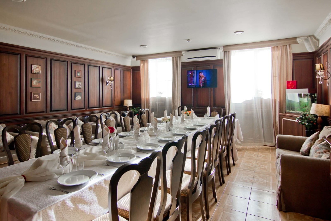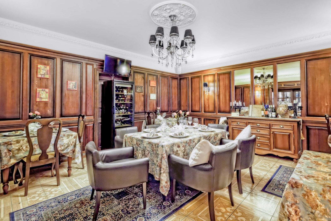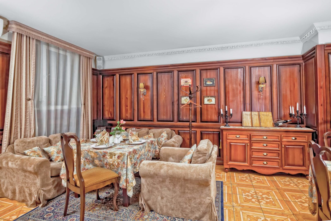PANORAMIC HALL
“Panoramic” room is decorated in a laconic style, with a predominance in the decoration of light and warm colors. Spacious windows, an abundance of air and light make the panoramic hall a great place for a wedding, anniversary or a cheerful corporate holiday. Located on the 9th floor of the business center “Aurora”
– Area: 440 square meters
– Accommodation for up to 230 guests of your celebration
– The infrastructure of the hall includes: recreation areas
with cozy sofas, dressing room,
smoking room, place for artists,
restrooms
– The interior of the hall allows you to place it under
any thematic event
– Modern air conditioning system
– Various seating options for guests








– Area: 440 square meters
– Accommodation for up to 230 guests of your celebration
– The infrastructure of the hall includes: recreation areas
with cozy sofas, dressing room,
smoking room, place for artists,
restrooms
– The interior of the hall allows you to place it under
any thematic event
– Modern air conditioning system
– Various seating options for guests








– Area: 440 square meters
– Accommodation for up to 230 guests of your celebration
– The infrastructure of the hall includes: recreation areas
with cozy sofas, dressing room,
smoking room, place for artists,
restrooms
– The interior of the hall allows you to place it under
any thematic event
– Modern air conditioning system
– Various seating options for guests








– Area: 440 square meters
– Accommodation for up to 230 guests of your celebration
– The infrastructure of the hall includes: recreation areas
with cozy sofas, dressing room,
smoking room, place for artists,
restrooms
– The interior of the hall allows you to place it under
any thematic event
– Modern air conditioning system
– Various seating options for guests








– Area: 440 square meters
– Accommodation for up to 230 guests of your celebration
– The infrastructure of the hall includes: recreation areas
with cozy sofas, dressing room,
smoking room, place for artists,
restrooms
– The interior of the hall allows you to place it under
any thematic event
– Modern air conditioning system
– Various seating options for guests








All options for decorating the hall, organizing themed areas and much more can be viewed on the “Dressing Room” page.
We will also be happy to help you implement any of your ideas and ideas for decorating the hall and the entrance group. For more information, you can contact the banquet manager by phone: 8 (351) 7777-498


